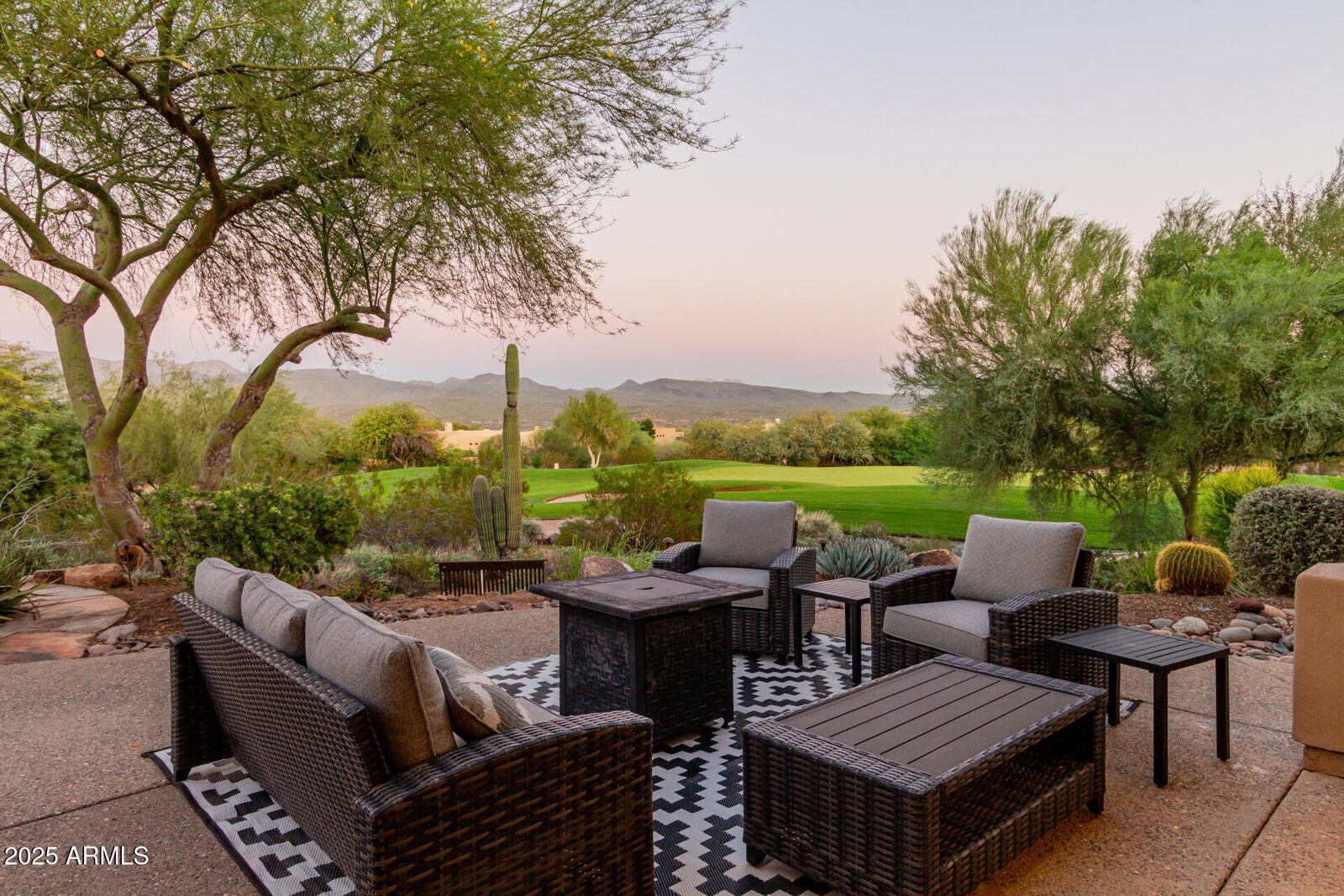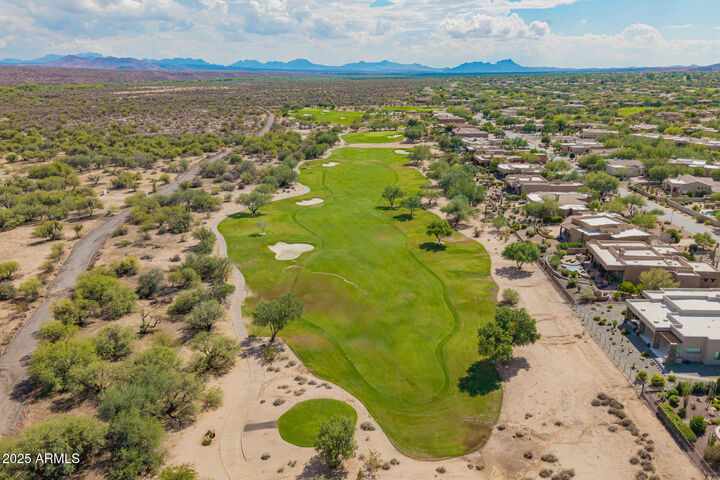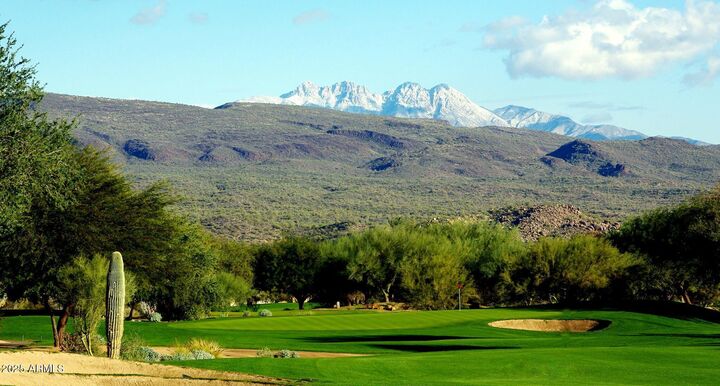


Listing Courtesy of: Arizona Regional MLS / Realty One Group
27609 N Desierto Drive Rio Verde, AZ 85263
Active (41 Days)
$1,795,000 (USD)
Description
MLS #:
6938628
6938628
Taxes
$4,272
$4,272
Lot Size
0.42 acres
0.42 acres
Type
Single-Family Home
Single-Family Home
Year Built
2001
2001
Style
Ranch
Ranch
Views
Mountain(s), Panoramic, Golf Course
Mountain(s), Panoramic, Golf Course
County
Maricopa County
Maricopa County
Listed By
Michael J. Moore, Realty One Group
Source
Arizona Regional MLS
Last checked Nov 16 2025 at 4:13 PM GMT+0000
Arizona Regional MLS
Last checked Nov 16 2025 at 4:13 PM GMT+0000
Bathroom Details
Interior Features
- No Interior Steps
- Breakfast Bar
- Wet Bar
- High Speed Internet
- Pantry
- Full Bth Master Bdrm
- Kitchen Island
- Bidet
- Double Vanity
- Separate Shwr & Tub
- Granite Counters
Lot Information
- East/West Exposure
- Sprinklers In Rear
- Sprinklers In Front
- Desert Back
- Desert Front
- On Golf Course
- Gravel/Stone Front
- Auto Timer H2o Front
- Auto Timer H2o Back
- Gravel/Stone Back
- Irrigation Front
- Irrigation Back
Property Features
- Fireplace: Two Way Fireplace
- Fireplace: Family Room
- Fireplace: Gas
Heating and Cooling
- Electric
- Mini Split
- Central Air
- Ceiling Fan(s)
- Programmable Thmstat
Homeowners Association Information
- Dues: $2731
Flooring
- Carpet
- Tile
- Wood
- Stone
Exterior Features
- Stucco
- Painted
- Wood Frame
- Roof: Foam
- Roof: Built-Up
- Roof: Tile
Utility Information
- Utilities: Propane
- Sewer: Sewer In & Cnctd, Private Sewer
- Energy: Solar Tubes
School Information
- Elementary School: Adult
- Middle School: Adult
- High School: Adult
Parking
- Separate Strge Area
- Temp Controlled
- Attch'D Gar Cabinets
- Over Height Garage
- Garage Door Opener
- Extended Length Garage
- Direct Access
Stories
- 1.00000000
Living Area
- 4,176 sqft
Location
Estimated Monthly Mortgage Payment
*Based on Fixed Interest Rate withe a 30 year term, principal and interest only
Listing price
Down payment
%
Interest rate
%Mortgage calculator estimates are provided by Coldwell Banker Real Estate LLC and are intended for information use only. Your payments may be higher or lower and all loans are subject to credit approval.
Disclaimer: Listing Data Copyright 2025 Arizona Regional Multiple Listing Service, Inc. All Rights reserved
Information Deemed Reliable but not Guaranteed.
ARMLS Last Updated: 11/16/25 08:13.
Information Deemed Reliable but not Guaranteed.
ARMLS Last Updated: 11/16/25 08:13.


What are you waiting for? 3 charming flagstone patios overlook the Bocce court with golf and mountain views. Act now!